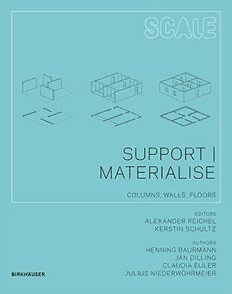Table Of ContentSCALE
Support | MAtEriALiSE
sca l e
support | Materialise
coluMNs, Walls, Floors
eDitors
alexaNDer reichel
KerstiN schultz
authors
heNNiNG BaurMaNN
JaN DilliNG
clauDia euler
Julius NieDerWÖhrMeier
Birkhäuser
Basel
eDitors’ ForeWorD
structure and material – without these two elements, architecture would be
unthinkable and designs certainly not buildable. structure and material are the
elementary components of any construction and of any building. they form and
shape it. For this reason, the third volume of the scale series is exclusively dedi-
cated to these important elements, which are essential to a building and have to
be considered at the beginning of a design. as in the previous volumes, the issue is
that of the interaction between construction and design, which determines the
appearance of a building.
this volume begins with an introductory section on the logic of structural systems
in general – the structure – and goes on to describe the implementation of these
principles using the respective construction material – the enclosing material. the
last section of the book is dedicated to built examples, which demonstrate how the
interaction between aesthetics and structure functions in practice. the illustrations
include numerous drawings and plans to help the reader assimilate the process –
from design to the completed building – and the resulting atmospheric quality.
the structural systems and developments illustrated here relate to the special
structural and formal features of ideal structural systems. these structural princi-
ples are delineated so as to allow a general application, without requiring analysis
and proof in terms of structural calculations. the idea is to create essential design
tools that can be used in a successful design process – thus creating an interface
that highlights the common ground between architects and engineers.
the structures are illustrated with their jointing details and principal dimensions
and, at the same time, the range of materials best suited for a certain structural
system is described. the selection of systems focuses on clear basic principles,
such as skeleton and wall construction, in order to create clarity – and hence assist
comprehension – in the knowledge that the complexity of modern building practice
often involves hybrid structural systems, which could not be described, however,
without this elaboration of basic principles. the quality of architectural expression,
its general legibility and hence its acceptance by users is exemplified by the clear
implementation of the different principles, such as column or girder, arch or frame,
skeleton or wall construction.
the logic of the structure follows through in the selection of the material – as was
stated by louis Kahn in 1972. “When you talk to a brick and ask it what it wants, it
will say: an arch. and when you reply: but look, arches are expensive, and it is sim-
pler to use a lintel made of concrete, the brick will reply: i know that it is expensive,
and i fear that currently it probably cannot be built, but if you ask me what i really
want, it is still the arch.” (From: louis i. Kahn: Writings, Lectures, Interviews.
New York, 1991). using materials in a way that is appropriate to their properties is
one of the basic prerequisites of sustainable building. this is the only way in which
to achieve economic use of resources and to build a building with a long service life
and low maintenance costs. the questions raised will have to be answered anew
when new materials or new construction methods appear.
the relevant knowledge and background are introduced in detail in the main part of
the book. construction details and rules are illustrated for the different materials,
i.e. masonry, concrete, timber and steel, using section drawings of selected build-
ings. With the help of the principles introduced, readers can pursue more detailed
research on specific subjects and thereby arrive at a solution that suits their project.
Building components such as walls, columns and floors, as well as bracing and joint-
ing details, are illustrated at different scales and in different construction methods.
Not every material is suitable for every structure, and so it becomes apparent –
when selecting the appropriate material – how important a detailed knowledge of
the principles, jointing methods and special characteristics is, in order to ensure
that material and structure form a homogeneous unit. the principles explained here
supplement that part of the scale series of books that illustrates the construc-
tion principles of an independent building envelope. “envelope and construct” is
that volume of the series in which the outer envelope, including roof and facade, is
introduced in its multi-faceted architectural expression and, just as in this current
volume, is shown with its design and construction details.
these two volumes are intended to document a variety of current architectural
approaches while at the same time offering the basic principles leading to the syn-
thesis of construction, form and shape. the quality of the architecture is the result
of a process, which starts with a conceptual design and which is developed by
applying a construction principle and selecting appropriate materials.
We thank the authors for their inspirational work in creating this book, andrea
Wiegelmann for her continuous conceptual support of the series and Birkhäuser
publishers for the many years of consistent cooperation.
Darmstadt, Kassel, 31 March 2013
alexander reichel, Kerstin schultz
iNtroDuctioN 8
structure 22
Materials | sKeletoN coNstructioN 48
Materials | Wall coNstructioN 78
Materials | Floor coNstructioN 130
exaMples 140
appeNDix 164
Support | MAtEriALiSE
iNtroDuctioN
chapter 1
iNtroDuctioN 10
structure aND locatioN 14
structure aND tYpoloGY 16
structure, Material reFereNce
aND coNceptual QualitY 18
outlooK 20

