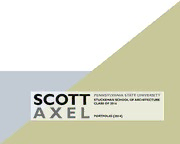Table Of ContentSCOTT PENNSYLVANIA STATE UNIVERSITY
STUCKEMAN SCHOOL OF ARCHITECTURE
CLASS OF 2016
A X E L
PORTFOLIO [2014]
First Year Villa Stein Hand Drawing Fall 2011 4
Darwing Martin House Analytique Fall 2011 5
Uffizi One Point Perspective Fall 2011 6
Design for a Client Design Studio Fall 2011 7
Park[ing] Day Collaboration Design Studio Fall 2011 8-9
Transformable Hammock Design Studio Spring 2012 10-11
Digital Modeling and Fabrication Spring 2012 12-13
Design Build Water Tower Design Studio Spring 2012 14-15
Second Year Wine Rack Digital Fabrication Fall 2012 16
Enoteca Design Studio Fall 2012 17
Geodescic Sphere Fall 2012 18-19
House for a Musician Design Studio Fall 2012 20-21
NCMA Competition Design Studio Spring 2013 22-23
Third Year ALCOSAN Design Studio Fall 2013 24-25
Brownsville Hotel Design Studio Spring 2014 26-27
Hajjar Competition Spring 2014 28
Fourth Year San Carlo Analytique Fall 2014 29
Premio Piranesi Competition Fall 2014 30
Tokyo Wall Project Fall 2014 31
Villa Borghese Fairgrounds Design Studio Fall 2014 32-33
Professional Garage Loft - Erdy McHenry Spring 2011 34-45
Ridge Flats - Onion Flats Summer 2013 36
Parkhouse Nursing Home - RWS Summer 2014 37
02 Table of Contents
This portoflio documents the process of my architectural
education at Pennsylvania State University. The following
work encompasses first through fourth year work and major
professional work at architecture firms.
The development of my projects from first through fourth
year is evident in the complexity, clarity, and quality of the
projects below. My first year I tinkered around, trying to find my
strengths and weaknesses.
I learned many construction and drawing techniques that I
applied to my projects first year.
Second year, I excelled in digital modeling on programs such
as Revit, Sketchup, and Illustrator. I used these to further my
fascination with heavily grounded architecture.
Third year I devoted more time to develop my abilities in Rhino,
Photoshop, and phyiscal modeling. My projects became simpler
to focus on more details.
During the summers at firms I started to understand the
though process necessary to actually complete a project and
how to coordinate between many different companies and
stages.
My fourth year I have found a fascination with material
specification, detail in simplistic structures and complex spaces,
and a landscape connection to projects.
I am proud of my work and cannot wait for my next step. I
hope you enjoy my work too.
Scott Axel
Cover Letter 03
Villa Stein de Monzie - hand drawing examining light, shade, and shadow - Professor Jamie Cooper - Fall 2011 - Arch 121
This two week project was towards the end of the semester in which the techniques of line weights, shade, shadows, and general rendering were taught.
04 Villa Stein Light Shade and Shadow
Darwin Martin House Analytique - Professor Jamie Cooper - Fall 2011 - Arch 121
A compilation of vignettes to demonstrate the structural (left) and architectural aspects (right) of Frank Lloyd Wright’s Darwing Martin House. This was an experimentation that
included ink and watercolor to create graphics and drawgins over a three week period.
Darwin Martin House Analytique 05
Uffizi One Point Perspective -
Professor Jamie Cooper - Fall 2011
- Arch 121 - Five weeks
The culmination of this course was
to combine multiple drawing types
in one composition. The plan was
the first element introduced, which
provided reference for the perspective
of the inner street facades. The
section cut was a lesson in contrast.
Finally, the rendering used skills from
previous projects about shade and
shadow, as well as the emphasis of
line weights.
06 Uffizi One Point Perspective
Design for a Client - Merfolk - Professor Rebecca Henn - Fall 2011 - Arch 131 - 8 weeks
The rationale behind this project was to learn how to follow a client’s needs. Once assigned merfolk as the mythical creature to design for, I figured the basic needs of a merfolk
society to be for safety, congregation, and a natural feel. teh basilica style to this ‘natural’ feeling cave was for a garnd hall that their society would gather in. The entrance was
disguised as a cave entrace at the sea floor in order to provide safety.
A great deal was learned about material effects on each other. The foam body was spray painted with multiple types of paint in order to created different rates of corrosion and
naturalistic elements to it. The method of cutting also varied from ban saws to hot knives.
Design for a Client 07
08 Park[ing] Day
Park]ing Day - Professor Jodi LaCoe - Fall 2011 - Arch 231
The first design project of my student career was actually partnered with
upper year landscape architecture students. The project lasted 8 weeks and
encompassed site documentation, team work, production of a fina l product,
and creative design. Based on the park we created, it was up to individuals
to design interventions for the surrounding neighborhood. I added a few
‘green’ touches to the architecture and made the street completely
pedestrian.
09
Transformable Hammock - Professor Danielle
Rivera - Spring 2012 -
Arch 232 - 6 weeks
The criteria for this project were simple enough:
build a chair based on an object that can fit
into a box. My object was a windshield wiper.
I chose to focus on the adaptability of the
wiper and its sensitivity to pressure. A hammock
has all these things as it reacts differently to
each patron. The difficulty of the hammock was
making it stable to fit a person while keeping
it transformable. The hammock could support up
to 150 lbs and be secured with a strap to carry
around.
10 Transformable Hammock

